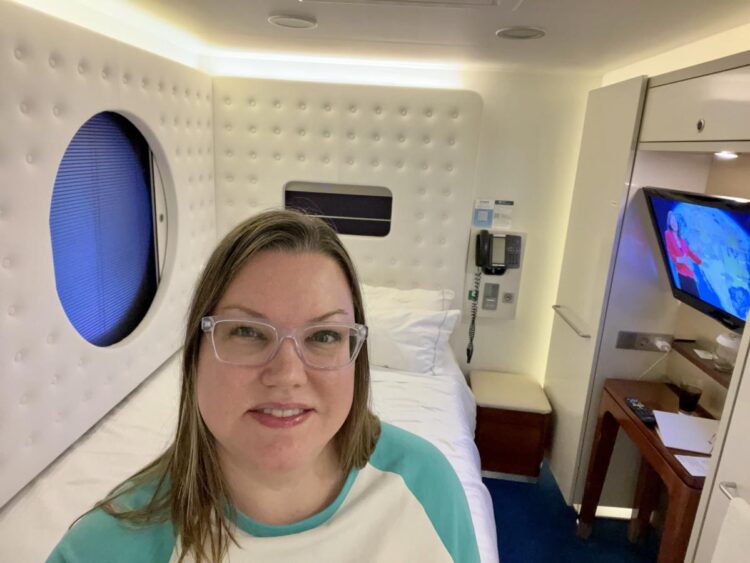
-
I spent five nights in a studio that measured just under 100 square feet on the Norwegian Getaway.
-
The interior-facing room had a full-size bed, two wardrobes, a shower, and a small desk.
-
It was perfectly suitable for a short trip, but I wouldn’t recommend booking it for a long voyage.
I stayed in a studio that was less than 100 square feet during my six-day cruise aboard the Norwegian Getaway.

I booked my six-day trip aboard the Getaway directly through Norwegian Cruise Line just four days before the ship’s departure.
I reserved the last available studio for $700 (plus an additional $285 for taxes and service charges). The rate included Wi-Fi, an unlimited drink package, one specialty dining meal, and a $50 credit to put toward a port excursion.
Norwegian designed and priced these accommodations specifically for solo travelers 21 and older. Because they’re single-occupancy cabins, the cruise line doesn’t charge a supplemental fee to stay in them alone.
Here’s what it was like spending five nights in a studio that measured just under 100 square feet.
All of the studios are on decks 10 and 11, an area that’s only accessible by key card.
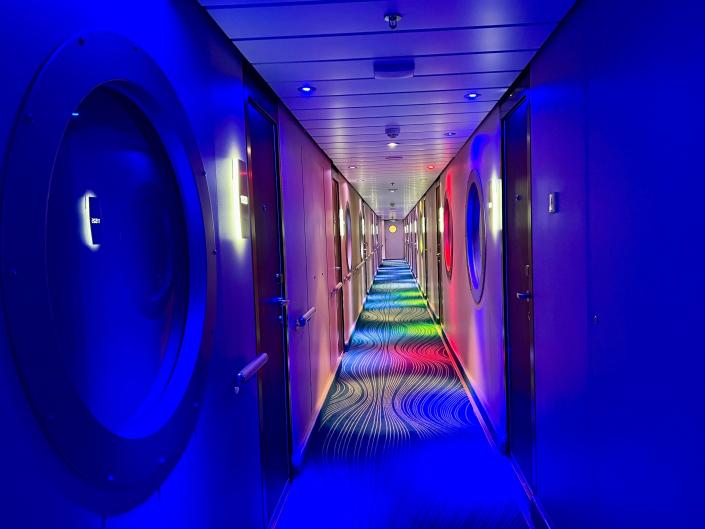
Located toward the front of the ship on decks 10 and 11, the Getaway’s 59 studios are all in the same general area.
This section of the ship, which includes a hallway and a two-story studio lounge, is only accessible by key card, which made me feel safe traveling solo.
My studio, number 11505 on deck 11, was located right next to the lounge, which was great. Both my room and the lounge were extremely quiet. The only noise I heard was the cabin steward vacuuming in the adjacent studio and hallway.
The inside of my cabin had a stylish, futuristic design.
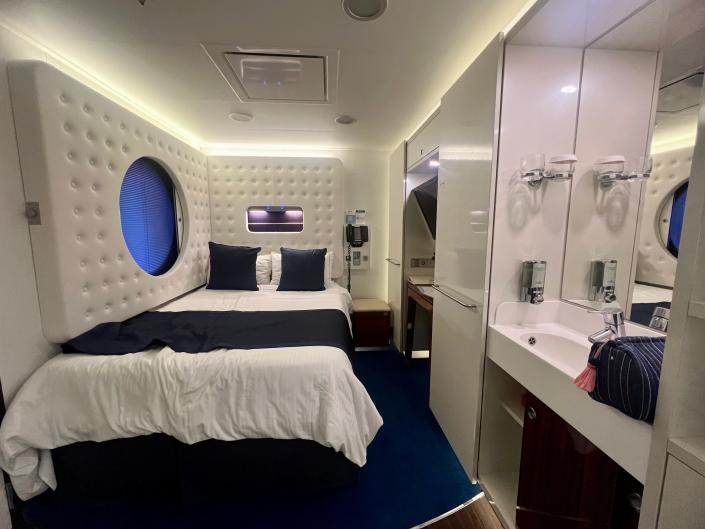
The studio’s interior was sleek and stylish, with an overall futuristic vibe. Two of the walls surrounding the bed had white cushioned panels that were backlit by LED strip lights.
Royal-blue carpet covered half the floor, and dark-brown linoleum covered the rest.
The two different materials delineated the separation between the living area — which had a bed, a desk, and two closets — and the bathroom — which had a sink, a shower, and a toilet.
The full-size bed had plenty of storage space underneath it.

I was able to store my suitcase under the full-size bed, where the cabin steward also kept a bed pillow, runner, and life preserver.
I stored my carry-on bag in the bedside ottoman, which doubled as a seat for the desk.
The two wardrobes provided so much storage space that I had room to spare after I unpacked.

The studio had two reach-in wardrobes. Inside, I found 11 hangers, three of which were skirt hangers. I hung a large winter coat, three dresses, and a sweater in one closet and still had space left inside.
The wardrobes’ sliding doors took some getting used to. When the closet door on the left was open, it covered the TV. When the one on the right was open, it covered the sink.
Conveniently, the handles on the sliding doors doubled as towel racks.
One of the wardrobes had a safe inside, but it was way too small to hold my valuables.
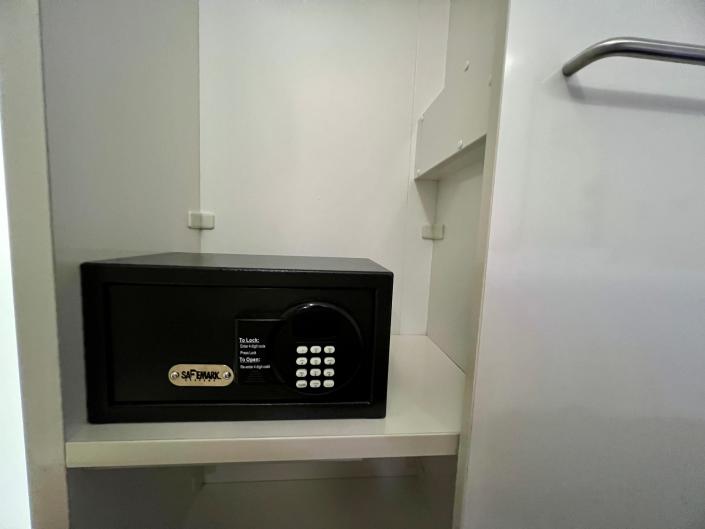
The safe was so tiny that I couldn’t fit my 13-inch MacBook Pro or my iPad inside.
The shower was nice but lacked space, so I used the spa’s facilities instead.
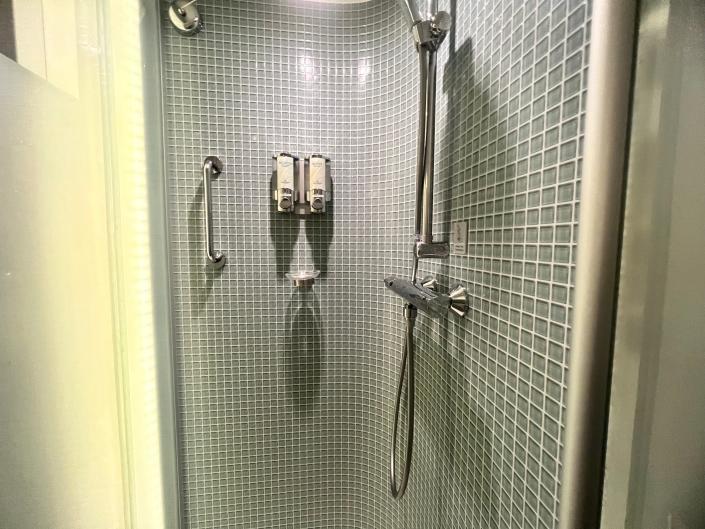
My room’s bathroom area had an all-glass shower with tesserae tiles inside.
I loved that it was glass because I didn’t have to deal with an annoying, clingy shower curtain. However, the inside of the shower was very compact and tight on space.
Thankfully, I bought a $230 pass to the ship’s Thermal Suite and took the majority of my showers there.
Adjacent to the shower, there was a floor-to-ceiling shelving unit.

There were many thoughtful, space-saving features in the studio, including built-in shelves.
They provided more than enough space for towels, toiletries, and charging cables. Each of the top cubbies had a circular cutout that streamed in light from the shower.
On the bottom, there was a cabinet with a blow-dryer inside and a drawer with a trash can.
The toilet was enclosed in a separate room.

My studio had a separate bathroom stall that was right by the entrance, and the inside felt like it was the size of a phone booth.
Between the toilet and the shower, there was a full-length mirror flanked by round wall hooks, which made the studio appear larger.
There was a desk under the TV, but I found it too small to use.

The desk had the same depth as a MacBook Pro, making it impractical for anything other than setting stuff down on top.
Plus, I couldn’t sit comfortably at the desk because the TV was mounted inches above it at an awkward, downward-facing angle.
There were also many outlets, including a row to the left of the desk and several in the shelving unit next to the sink.
The one-way window looked out to the corridor.
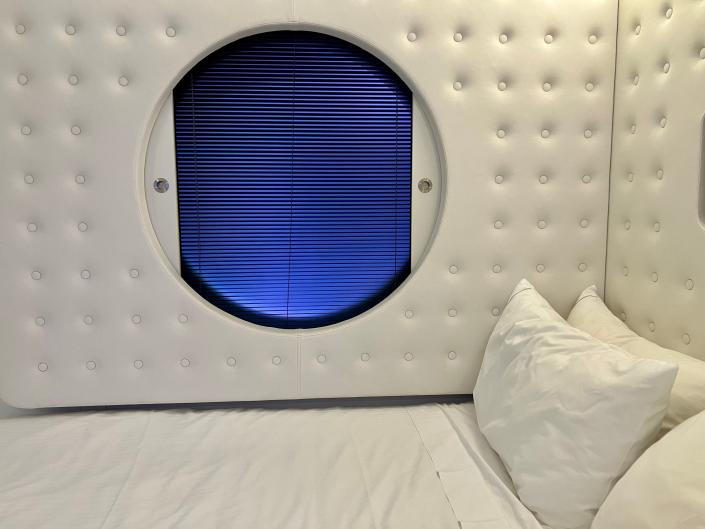
Unlike interior cabins, which typically don’t have any windows, my studio had a large, round window with a one-way view out to the corridor.
Cordless metal blinds allowed me to control the amount of light the window let into the room.
I could close the blinds to get an opaque brown hue, open them to let in the blue light from the hallway, or slide the shutters to create a soundproof blackout.
The various lighting features, from the night-lights to the LED strip lights, made the studio feel airy and spacious.

The room had task lighting above the sink and desk. Plus, trendy LED strip lights outlined the top of the walls.
The two night-lights in the headboard offered an abundance of reading light, which was perfect for when I wanted to browse the Freestyle Daily, Norwegian’s onboard newsletter.
The studio didn’t have a mini fridge or a kitchenette.

There was no mini fridge in my room, but I was able to request a bucket of ice to keep things temporarily cold. I could also get food and drinks in the lounge, which was steps away from my studio.
I could’ve ordered room service, but I didn’t feel like I had enough space to eat in my studio. The only table was the desk that was inches below the TV, which didn’t swivel to provide more room.
The two-story studio lounge was directly outside my door, which was very convenient.
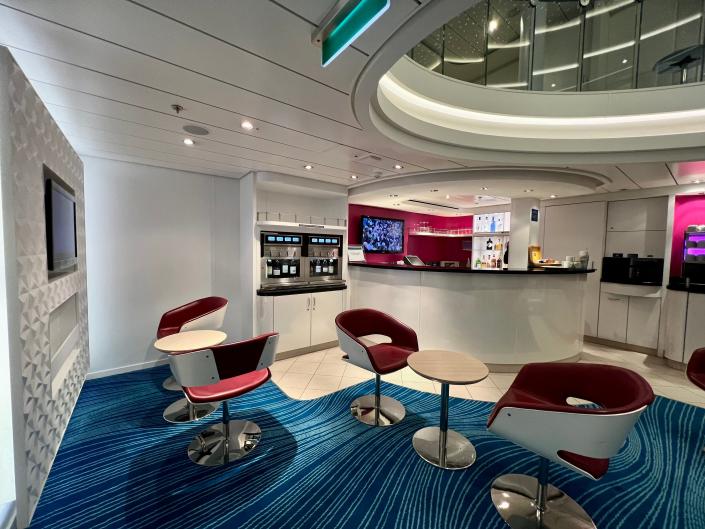
The studio lounge was open around the clock and only accessible to guests staying in studios. The lower level had a bar, which was only open during select hours, and a wine station.
I rarely saw any other solo travelers in the lounge even though the studios were sold out. Still, it was nice to have a semiprivate place to relax on the ship.
I could skip the crowded buffet and bar lines in the ship’s main areas and go to the lounge instead.

In the morning, the coffee station had a pastry case stocked with mini Danishes, croissants, and pound cakes.
Later in the day, the staff filled the case with chicken sandwiches, tuna sandwiches, pound cakes, and cookies.
It was super convenient to bypass the ship’s crowded buffets and bars and go to the lounge instead. However, I found it slightly disappointing that there were no refreshments there on disembarkation day.
The lounge’s top floor had plenty of additional seating.

The upper level had a mezzanine lined with cozy banquettes and a ceiling with tiny LED lights that changed colors.
An oval-shaped cutout offered a view of the lounge’s first floor.
This compact cabin was fine for a short trip, but I probably wouldn’t book it for a longer sail.

For some travelers, staying in a cabin that’s less than 100 square feet can take some getting used to, especially if they’re not used to being in small spaces.
I’ve lived in tiny places before, so I was familiar with the experience and didn’t feel cramped or claustrophobic.
Passengers who suffer from seasickness might also find the studios unsuitable and should consider booking an ocean-level cabin in the center of the ship.
The studio was fine, and I’d stay in it again during a short cruise or a voyage with a port-heavy itinerary. However, I wouldn’t book it for a scenic or transatlantic cruise.
Read the original article on Insider
[ad_2]
Source link


